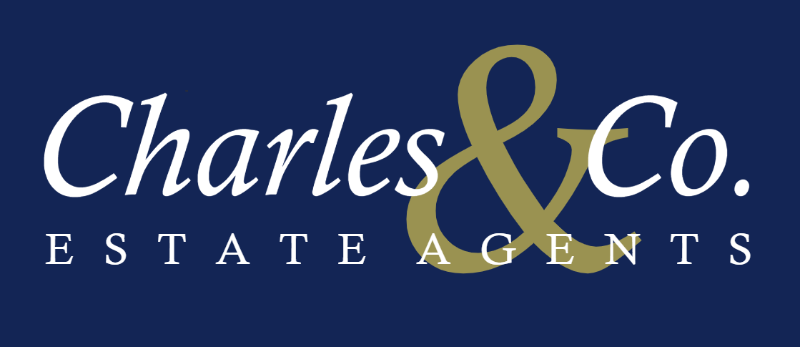Description
- Impressive Semi-Detached Victorian House
- Four Bedrooms & Three Reception Rooms
- Close to Alexandra Park & Train Station
- Immaculately Presented Throughout
- Character Features, Stained Glass & Fireplaces
- 24'11 x 11'11 Kitchen/Breakfast Room
- Cellar, Studio & Office/Family Room
- Rear Gardens Including Woodland
- Driveway for Two Vehicles
- Early viewing Considered Essential
AN EXCEPTIONAL FOUR BEDROOM, THREE RECEPTION ROOM SEMI-DETACHED VICTORIAN HOUSE SITUATED IN THE FAVOURED ST. HELENS AREA OF HASTINGS CLOSE TO ALEXANDRA PARK, THE TOWN, MAINLINE TRAIN STATIONS IN HASTINGS & ORE AS WELL AS LOCAL SCHOOLS AND BUS ROUTES. AN IDEAL FAMILY HOME OR FOR THOSE WORKING FROM HOME AND WANTING TO BE CLOSE TO LOCAL AMENITIES & TRANSPORT LINKS.
The property has been beautifully restored by the current owners and provides deceptive & versatile accommodation arranged over three floors to include a bay fronted living room, a separate dining room (both with feature fireplaces), an impressive 24'11 x 11'11 dual aspect Kitchen/Breakfast Room and a separate w.c.
From the first floor galleried landing there are three double bedrooms and a single bedroom as well as a contemporary shower room/w.c. with walk in double shower cubicle. At Garden Level there is a sound proofed Studio, an office/family room, a cellar, boiler room and store room.
Outside, the block paved driveway provides off road parking for two vehicles and the rear gardens are a particular feature, being laid to patio and lawn and including a woodland area, a great place to relax and enjoy nature. Further benefits include gas fired central heating, double glazing, exposed wooden flooring and viewing is considered essential to appreciate this beautiful family home in such a tucked away cul-de-sac position. Viewing is strictly by appointment with Sole agents, Charles & Co.
Covered Entrance Vestible
Entrance Lobby
Cloaks Area, Stained glass door and matching side panels to;
Reception Hallway (7.32m x 1.93m)
Staircase rising to first floor Galleried Landing, door and stairs down to Cellar, Studio & Office, doors to;
Living Room (5.03m into bay x 4.57m)
Feature Fireplace, exposed original wooden flooring, bay window to front.
Dining Room (4.45m x 4.22m plus bay)
Feature Fireplace, exposed original flooring, double glazed French doors leading to and overlooking the rear garden.
Kitchen/Breakfast Room (7.59m x 3.63m max)
An impressive room with work surfaces extending to one side with an inset stainless steel butler style sink with mixer taps, plumbing and space for a washing machine and dishwasher, further work surfaces to one side with breakfast bar and storage cupboards under. Rang cooker with feature tiled surround, dual aspect with window and bay to side and window to rear overlooking the rear gardens and woodland, stable door to side access.
Downstairs Cloakroom/W.C.
Suite comprising w.c and wash basin, window to rear.
First Floor Galleried Landing (8.03m x 2.01m)
Exposed wooden flooring, sky light, doors to;
Bedroom One (5.05m into bay x 4.45m)
Bay window to rear overlooking the rear gardens.
Bedroom Two (4.55m x 3.63m)
Built-in double wardrobe cupboards, exposed wooden flooring and bay window to rear overlooking the rear gardens.
Bedroom Three (5.18m into bay x 3.20m)
Fully fitted wardrobe cupboards with hanging rails and shelving extending to one side, bay window to front.
Bedroom Four (3.15m x 2.46m)
Window to front.
Shower Room/W.C. (2.90m x 2.21m max)
Contemporary suite comprising walk-in double shower cubicle with wall mounted shower unit and shower attachments, vanity unit to one side comprising wash basin with mixer taps and storage cupboards under, tiled splashback, w.c. part tiled walls and twin windows to side.
Garden Level
Hallway (4.06m x 1.83m)
Built-in understairs cupboards.
Studio (4.70m into bay x 4.19m)
Sound proofed with power & light.
Office/Family Room (4.19m x 4.04m)
Borrowed light window to rear. This is an ideal office or a place to relax with family as a cinema room.
Store Room (3.96m x 1.45m)
Cellar (3.86m x 3.12m)
Power & light with space for appliances.
Boiler Room/Store (3.66m x 2.44m)
Floor mounted Worcester Bosch Mains Gas Boiler, rear access door leading out to the rear garden.
Outside
Driveway
Block paved & providing off road parking for two vehicles.
Rear Garden
Being mainly laid to lawn with a large patio area to the side. There is also a store shed and a rear summerhouse which looks out over the woodland area to the rear.
Woodland Area
This is a lovely area with mature trees and natural shrubs, providing a great balance to the gardens with wildlife and birdsong.
Floorplan
EPC
To discuss this property call us on:
Market your property
with Charles & Co
Book a market appraisal for your property today. Our virtual options are still available if you prefer.
