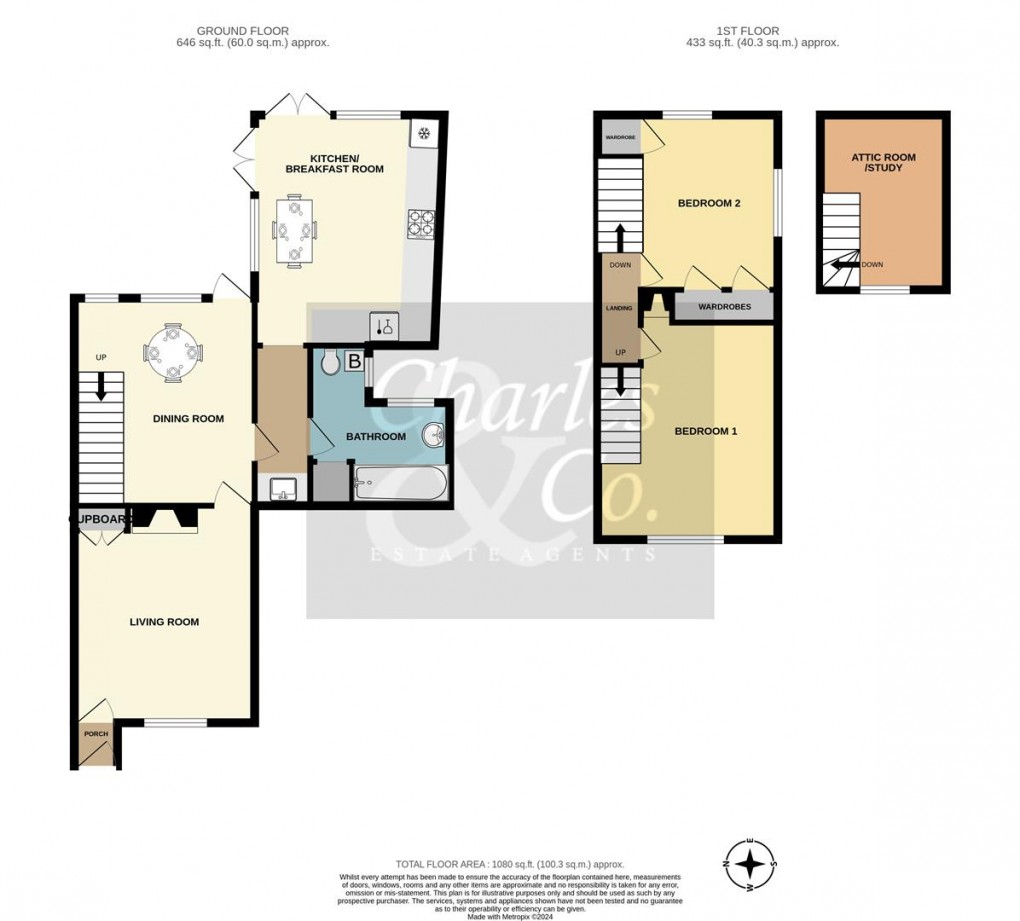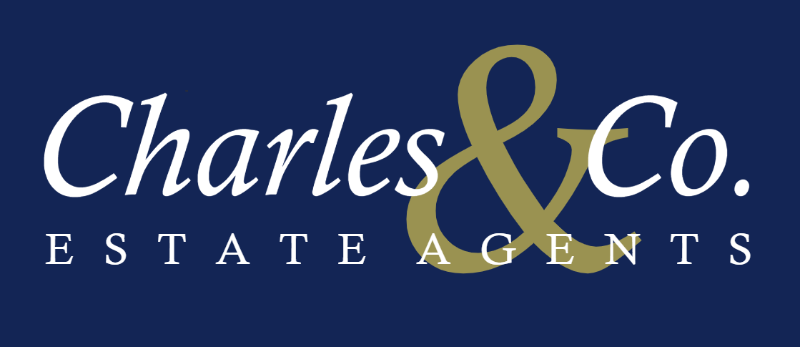Description
- Beautiful Grade II Listed Cottage
- Favoured Winchelsea Town
- Close to Countryside & Canal Walks
- Offers Character Features & Charm
- Dates back to the 1700's
- Two Double Bedrooms
- Two Reception Rooms
- Attic Room/Study
- Established Rear Gardens
- Backs onto the River Brede
A STUNNING TWO DOUBLE BEDROOM GRADE II LISTED COTTAGE DATING BACK TO THE 17th CENTURY AND ENJOYING A TUCKED AWAY POSITION ON THE EDGE OF THE HISTORIC WINCHELSEA TOWN BACKING ONTO THE RIVER BREDE WITH COUNTRYSIDE VIEWS AND CLOSE TO WALKS ALONG THE CANAL OPPOSITE AND RYE TOWN WITH ITS HISTORIC POINTS OF INTEREST, SHOPS, RESTAURANTS AND MAINLINE RAILWAY STATION CONNECTING TO HASTINGS & ASHFORD.
The property provides accommodation arranged over two floors plus an attic room/study and features a wealth of charm & character to include a 13'0 x 12'0 living room with wood burner, a separate dining room and a 15'3 x 12'3 max kitchen/breakfast room with a 13ft vaulted ceiling & dual aspect bi-fold doors leading to and overlooking the rear gardens. There is also a contemporary downstairs bathroom/w.c and to the first floor there are two double bedrooms with a feature vaulted ceiling & mezzanine area to bedroom two. In addition, the property is set back with a 50ft lawned front garden and a particular feature is the established 70ft patio & lawned rear gardens which are enclosed by shrubs & trees and enjoy a southerly aspect backing onto the River Brede with views over adjoining farmland and countryside.
This is a wonderful home but it would also suit a weekend retreat or otherwise for home and income. Further benefits include gas fired central heating, extensive exposed beams and quarry flooring. Viewing is considered essential to appreciate this beautiful period cottage with Charles & Co.
Entrance Porch
Entrance door to
Living Room (3.96m x 3.66m)
Feature fireplace with bressummer beam over and fitted wood burner, built-in storage cupboard to recess with shelving over, beams to walls & ceiling and window to the front overlooking the gardens. Door to
Dining Room (3.96m x 3.66m)
Beams to walls & ceiling, tiled flooring, staircase to first floor with understairs recess, twin windows and latched stable door leading out to the rear garden.
Inner Lobby
Small kitchen area with tiled flooring, teak worksurface extending to one side with inset sink unit & mixer tap with space & plumbing for washing machine under.
Kitchen/Breakfast Room (4.65m x 3.73m max)
Fitted with a range of bespoke wall mounted cupboards and teak worksurfaces extending to two sides with further storage cupboards under, space & plumbing for dishwasher, space for electric cooker & fridge/freezer, exposed wooden flooring, dining area and 13ft high vaulted ceiling with large bi-fold doors to two sides opening out to and overlooking the rear garden.
Downstairs Bathroom/W.C (2.74m x 2.13m max)
Being L-shaped with contemporary suite comprising panelled bath with wall mounted shower attachment & shower screen to side, pedestal wash basin, w.c to recess, built-in airing cupboard with shelving above, tiled floor & part tiled walls, wall mounted gas boiler and window to the side.
First Floor
Stairs rising to attic room. Door to
Bedroom One (4.09m x 3.56m max)
Beams to ceiling, ornate fireplace and window to the front overlooking gardens.
Bedroom Two (4.09m x 2.90m max)
Built-in wardrobe cupboards, beams to ceiling and dual aspect windows to the side and rear overlooking the gardens. This room has a vaulted ceiling with retractable wooden steps leading to the mezzanine area which provides storage.
Attic Room/Study (3.56m x 2.59m max)
With sloping beamed ceilings to either side so the room is triangular in shape with a window to the front.
Outside
Front Garden (15.24m)
Extending to approximately 50ft and being mainly laid to lawn with trees & shrubs with post & rail fence to the side.
Rear Garden (21.34m)
Extending to approximately 70ft with a wrap around patio area adjoining the dining room and kitchen, otherwise being laid to lawn with flower & shrub beds, mature trees and the gardens extend up to the River Brede with views from the rear summer house overlooking countryside and farmland beyond.
Floorplan

To discuss this property call us on:
Market your property
with Charles & Co
Book a market appraisal for your property today. Our virtual options are still available if you prefer.
