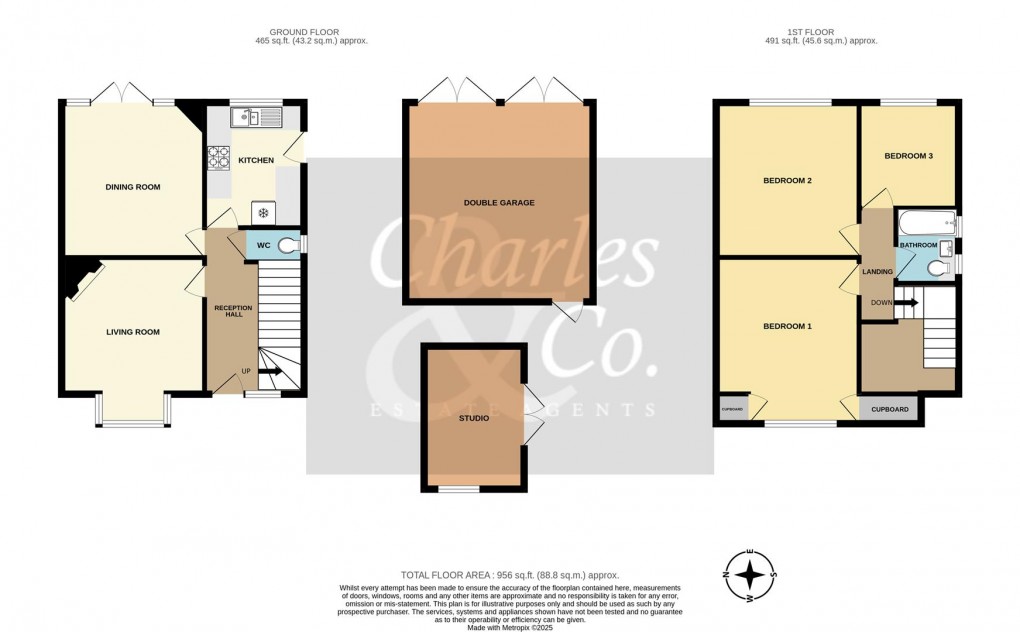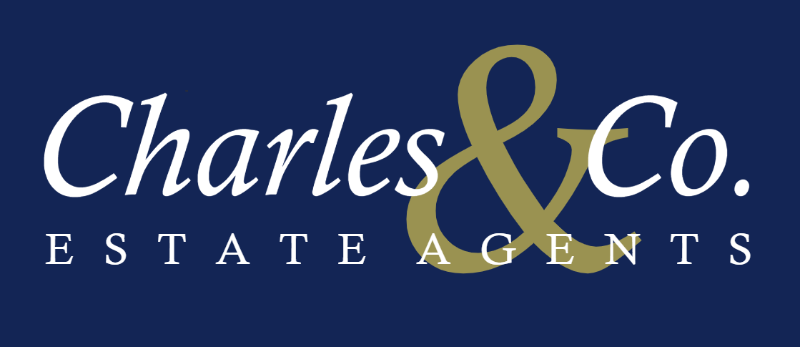Description
- Semi Detached Family House
- Three Bedroom, Two Reception Rooms
- Parking & Double Garage
- Favoured Blacklands Area
- Downstairs Cloakroom/W.C
- Kitchen with Built-in Appliances
- Modern Family Bathroom
- 80ft Rear Garden
- Garden Studio/Office
- To Be Sold CHAIN FREE
A THREE BEDROOM, TWO RECEPTION ROOM SEMI DETACHED FAMILY HOUSE, SITUATED IN THE FAVOURED BLACKLANDS AREA OF HASTINGS CLOSE TO LOCAL BUS SERVICES, PRIMARY & ACADEMY SCHOOLS AS WELL AS ALEXANDRA PARK AND THE TOWN CENTRE WITH ITS VARIOUS SHOPPING & LEISURE FACILITIES, SEA FRONT AND MAINLINE RAILWAY STATION.
The property provides accommodation to include a spacious hallway with galleried landing, a downstairs cloakroom/w.c, a bay fronted living room with feature fireplace, a separate dining room with French doors overlooking the rear gardens and a fitted kitchen with built-in appliances. To the first floor there are two double bedrooms and an 8'5 x 8'0 third bedroom as well as a contemporary bathroom/w.c.
Outside, there is a 30ft front garden and an 80ft (96ft max) rear garden which leads down to the studio/office. The double garage has a personal door into the rear garden and there is also a double width driveway to the rear accessed from Elphinstone Avenue providing off road parking. Further benefits include gas fired central heating, upvc double glazing and the property is to be sold CHAIN FREE. Early viewing is considered essential to appreciate this lovely family home.
Covered Entrance
Door to
Entrance Hall (4.50m x 2.44m max)
Window to the side and stairs rising to the first floor galleried landing with built-in understairs storage cupboard.
Downstairs Cloakroom/W.C
Suite comprising w.c and a window to the side.
Living Room (4.06m into bay x 3.48m)
Feature fireplace and a bay window to the front.
Dining Room (3.76m x 3.48m)
Windows and French doors leading to and overlooking the rear garden.
Kitchen (3.00m x 2.39m)
Fitted with a matching range of wall, base & drawer units, one and a half bowl sink unit with mixer tap, integrated electric oven and gas hob, integrated fridge/freezer, window to the rear overlooking the rear garden and a stable door to the side.
First Floor Galleried Landing
Window to side and doors to;
Bedroom One (4.19m x 3.48m)
Twin built-in storage cupboards (one being 5ft deep), window to front.
Bedroom Two (3.81m x 3.48m)
Window to the rear overlooking the rear garden.
Bedroom Three (2.57m x 2.44m)
Window to the rear overlooking the rear garden.
Family Bathroom/W.C (1.78m x 1.52m)
Suite comprising panelled bath, vanity unit extending to one side comprising a wash basin with storage cupboards under with w.c. to side, part tiled walls, ceramic tiled flooring and twin windows to the side.
Outside
Front Garden (9.14m)
Gate and path to main entrance and side access with garden being mainly laid to lawn with flowers and shrubs, outside power.
Rear Garden (24.38m)
The garden extend to 96ft to the side of the garage and are mainly laid to lawn with a full width patio area across the rear elevation. there are flower, shrubs and trees and the gardens are timber fence enclosed. There is also a rear access gate that leads to the rear driveway on Elphinstone Avenue.
Garden Room/Studio (3.45m x 2.44m)
French doors to front and there is power and light.
Driveway To Rear (4.88m x 6.40m)
Providing double width off road parking and leading to the double garage.
Double Garage (4.83m x 4.57m)
Twin double doors to the front and personal door leading to the rear gardens.
Floorplan

EPC
To discuss this property call us on:
Market your property
with Charles & Co
Book a market appraisal for your property today. Our virtual options are still available if you prefer.
