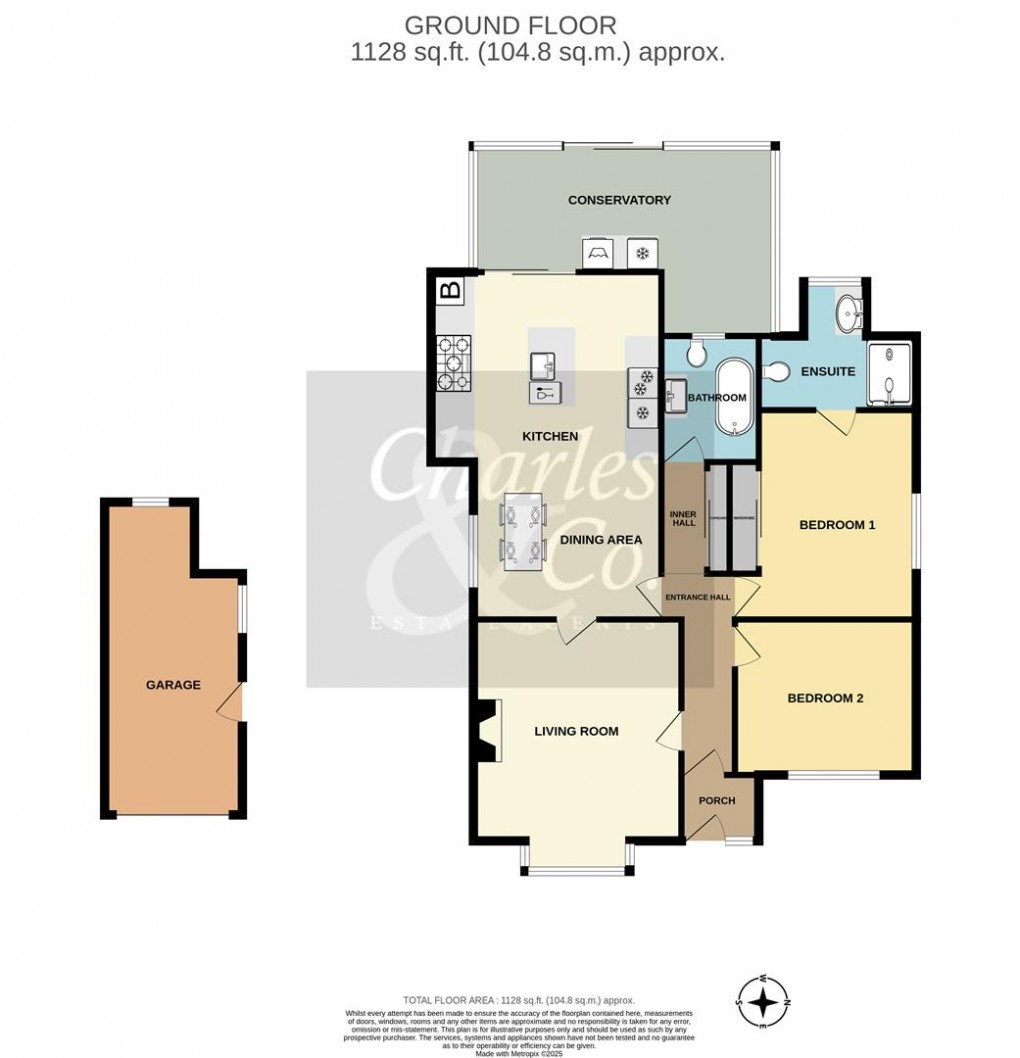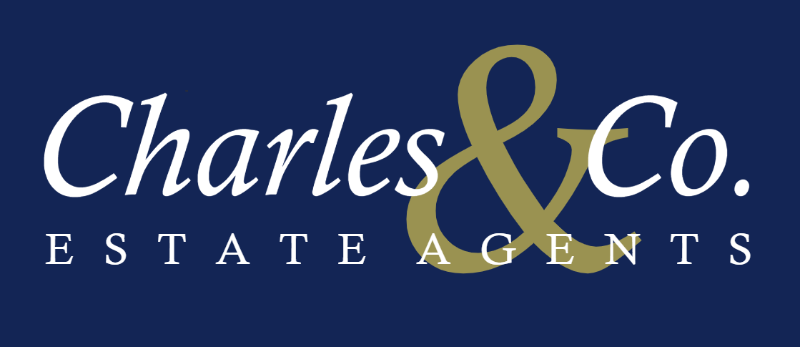Description
- Immaculate Detached Bungalow
- Favoured Fairlight Village
- Close to Hastings Country Park
- Two Double Bedrooms
- Family Bathroom & En-Suite
- Living Room with Open Fireplace
- Impressive Kitchen/Diner
- 18'10 x 12'2 Rear Conservatory
- Driveway & Detached Garage
- Beautiful South West Rear Gardens
AN IMMACULATELY PRESENTED TWO DOUBLE BEDROOM, TWO RECEPTION ROOM BAY FRONTED DETACHED BUNGALOW SITUTAED WITHIN THE SOUGHT AFTER VILLAGE OF FAIRLIGHT CLOSE TO HASTINGS COUNTRY PARK, THE VILLAGE COVE PUB AS WELL AS LOCAL COASTAL AND COUNTRYSIDE WALKS WITH BUS SERVICES FROM THE VILLAGE CONNECTING TO THE HISTORIC TOWNS OF RYE & HASTINGS.
The property has been subject to considerable improvement and modernisation by the current owners and provides comfortable living accommodation to include a bay fronted living room with feature open fireplace, an impressive 22'9 x 14'3 re-fitted kitchen/diner with integrated appliances and a central Island and an adjoining 18'10 x 12'2 rear conservatory with blue glass roof. The main bedroom has fitted wardrobes and a re-fitted en-suite shower room/w.c. and there is also a stunning family bathroom/w.c. with the original stand alone bath and a skylight.
Outside, there is a driveway to the side providing off road parking, a detached garage with rear workshop area and the 60ft x 50ft rear gardens are a particular feature and include a summerhouse, potting shed and greenhouse with the gardens being enclosed and enjoying a south westerly aspect.
Further benefits include gas fired central heating (new boiler in 2019), upvc double glazing, a quooker hot water kitchen tap, integrated tall fridge & freezer and a dishwasher. Viewing is highly recommended and strictly by appointment with the owners Sole agent Charles & Co.
Entrance Porch
Window and door to the front. Door to
Entrance Hall
Living Room (4.88m x 3.96m)
Feature open fireplace with brick surround and bay fronted window to the front overlooking the garden.
Dining Room (3.43m x 3.30m)
Kitchen (4.34m x 3.66m)
Conservatory (5.74m x 3.71m max)
Bedroom One (4.09m x 3.48m)
Window to the side.
En-Suite Shower Room/W.C. (3.00m x 2.77m)
Bedroom Two (3.48m x 3.00m)
Window to the front overlooking the garden.
Inner Hallway
Family Bathroom/W.C (2.46m x 1.91m)
Front Garden
Driveway
Detached Garage (6.02m max x 2.62m)
Rear Garden (18.29m x 15.24m)
Floorplan

EPC
To discuss this property call us on:
Market your property
with Charles & Co
Book a market appraisal for your property today. Our virtual options are still available if you prefer.
