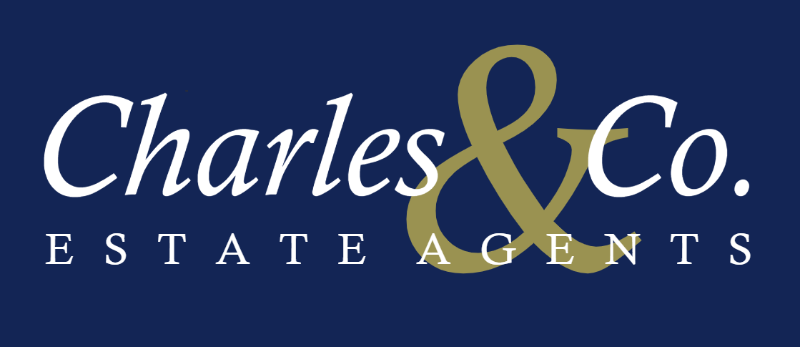Description
- Attractive Victorian Terraced House
- Popular St Leonards Area
- Close To Bus Services & Amenities
- Two Bedrooms Plus Study
- Bay Fronted Living Room
- Separate Dining Room
- Kitchen with Built-in Appliances
- 10'9 x 8'7 Bathroom/W.C
- Wall Enclosed Rear Garden
- To Be Sold CHAIN FREE
**TO BE SOLD CHAIN FREE** AN ATTRACTIVE TWO DOUBLE BEDROOM (PLUS STUDY), TWO RECEPTION ROOM BAY FRONTED VICTORIAN HOUSE, SITUATED JUST OFF THE GREEN AT THE TOP OF GILLSMANS HILL CLOSE TO A LOCAL CONVENIENCE STORE WITH AMENITIES & SCHOOLS IN SILVERHILL AS WELL AS REGULAR BUS SERVICES ON THE GREEN CONNECTING TO HASTINGS TOWN CENTRE AND THE SEAFRONT.
The property forms part of a small Victorian terrace of just four properties and provides accommodation over two floors to include a 13'10 into bay x 12'7 living room with feature fireplace, a separate dining room as well as a fitted kitchen/breakfast room with built-in appliances, a breakfast bar and a walk-in storage cupboard. To the first floor there are two double bedrooms and a third bedroom/study which could be used as a dressing room or incorporated as part of bedroom one (subject to necessary consents) if required. There is also a 10'9 x 8'7 family bathroom/w.c with built-in airing cupboard and storage cupboard.
Outside, the rear courtyard garden is mainly laid to lawn with the original rear wall providing seclusion and the gardens enjoy a southerly aspect. Further benefits include gas fired central heating, double glazing and the property is available CHAIN FREE. Viewing is strictly by appointment with Sole agent, Charles & Co.
Entrance Vestibule
Door to
Entrance Hall (5.97m x 1.65m)
Stairs rising to the first floor with understairs recess and built-in storage cupboard.
Living Room (4.22m x 3.84m)
Feature fireplace with tiled surround, cornicing to ceiling and a bay window to the front.
Dining Room (3.33m x 3.18m)
Window to the rear.
Kitchen/Breakfast Room (3.28m x 2.97m)
Fitted with a range of matching wall, base & drawer units with worksurfaces extending to three sides including a breakfast bar, inset single drainer sink unit with mixer tap, built-in appliances incorporating a four ring gas hob with electric oven under and extractor above, space & plumbing for washing machine, space for fridge/freezer, part tiled walls, window to the side and a door to side access. Walk-in storage cupboard (5ft x 3ft) housing gas boiler, storage area and window to the rear.
First Floor Landing (3.35m x 1.65m)
Bedroom One (3.48m x 3.30m)
Fitted wardrobes extending to one side with twin windows to the front.
Bedroom Two (3.33m x 3.15m)
Built-in double wardrobe cupboard and a window to the rear.
Bedroom Three/Study (3.48m x 1.55m)
Window to the front. (This room could be used as a dressing room off Bedroom one. As there is a stud partition wall, the main bedroom could be taken through into this room).
Family Bathroom/W.C (3.28m x 2.62m)
Suite comprising panelled bath with wall mounted shower unit & shower attachment over, pedestal wash hand basin, w.c, built-in airing cupboard and built-in storage cupboard and a window to the rear.
Outside
Front Garden
Flowers & shrubs with a low level wall to the front and path to main entrance.
Rear Garden (5.49m x 4.88m)
Being mainly laid to lawn with flower & shrub beds. The garden enjoys a southerly aspect and is timber fence enclosed with a feature original wall to the rear providing seclusion.
Floorplan
EPC
To discuss this property call us on:
Market your property
with Charles & Co
Book a market appraisal for your property today. Our virtual options are still available if you prefer.
