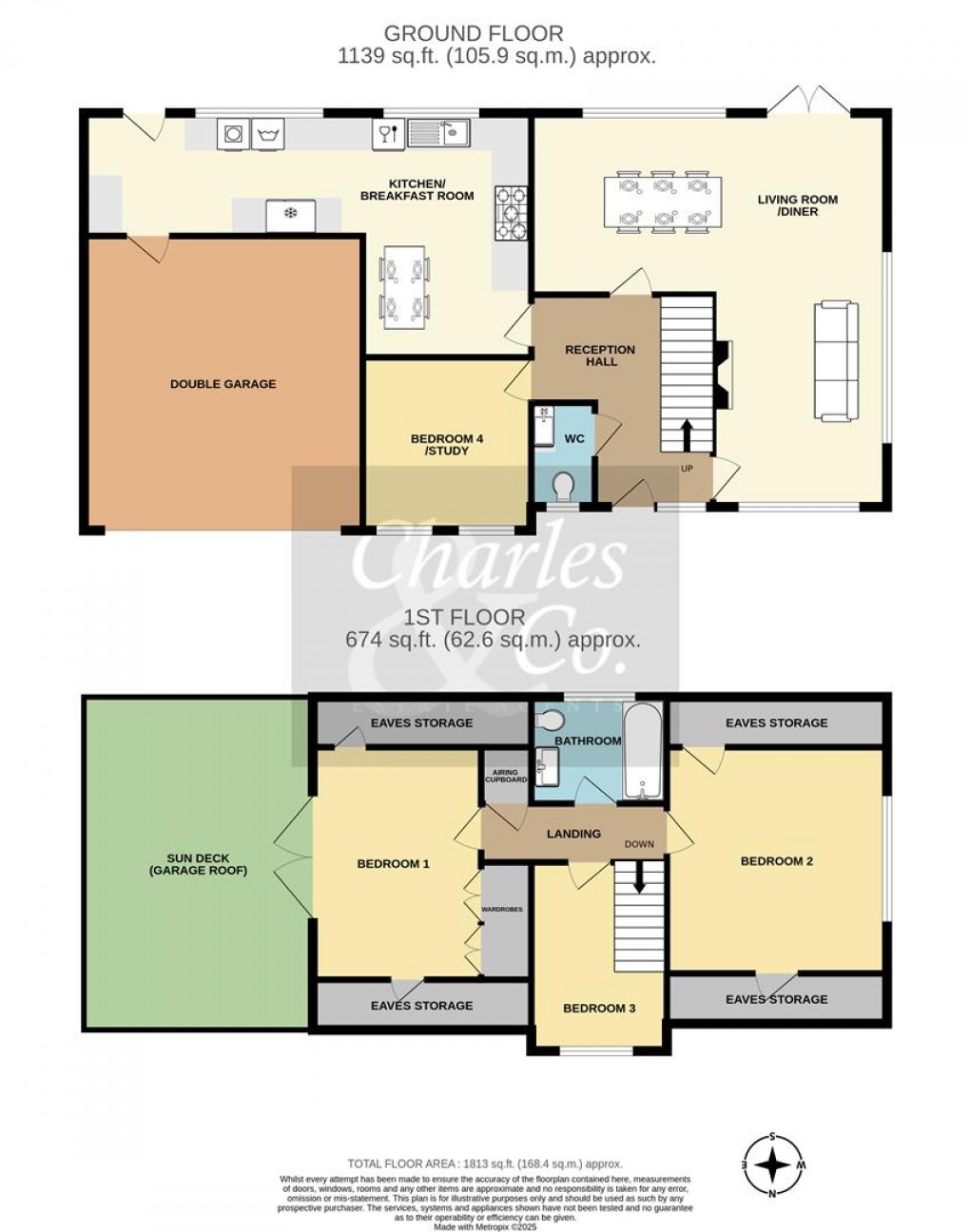Description
- Four Bedroom Detached House
- Acre Plot Including Woodland
- Tucked Away Fairlight Location
- Close to Hastings Country Park
- Triple Aspect Living Room/Diner
- Kitchen with Adjoining Utility Area
- Contemporary Family Bathroom
- Driveway for Several Vehicles
- Integral Double Garage
- Stunning South Facing Gardens
AN IMPRESSIVE AND EXTREMELY WELL PRESENTED FOUR BEDROOM DETACHED FAMILY HOUSE ENJOYING THIS TUCKED AWAY FAIRLIGHT LOCATION WITHIN IMMEDIATE WALKING DISTANCE OF HASTINGS COUNTRY PARK AND LOCAL COASTAL WALKS. THE PROPERTY OCCUPIES A PLOT OF APPROXIMATELY ONE ACRE TO INCLUDE ADJOINING PRIVATE WOODLAND AND ENJOYS SOUTH FACING REAR GARDENS.
Micklewood is ideally situated towards the top of Fairlight Village close to Coastguard Lane with connecting bus services and leading into the Country Park as well as being a short drive away from Ore Village with its' local shops, Tesco Express, Co-Op, Aldi and Doctor's Surgery. The house provides versatile accommodation arranged over two floors to include a reception hall with downstairs cloakroom/w.c. a 24ft x 21ft 'L' shaped triple aspect living room/diner which leads out into the gardens, a fitted kitchen/breakfast room with adjoining utility and a downstairs bedroom four/study.
To the first floor, there are three bedrooms with the main bedroom having french doors enjoying an open aspect over the private woodland and with the potential to create a large sun terrace. There is also a contemporary family bathroom/w.c. and due to the plot size, the house could be extended to create further living space if required (subject to necessary consents).
Outside, the large gravel driveway provides off road parking for several cars and leads to the integral double garage. The south facing gardens are a particular feature of the property and are mainly laid to lawn and arranged on two levels and leads directly into the private woodland. This is a stunning home and viewing is considered essential with the owners Sole Agent, Charles & Co.
Reception Hall (3.81m x 3.30m)
Staircase rising to first floor with built-in understairs storage cupboard, exposed wooden floor and window to front.
Downstairs Cloakroom/W.C.
Suite comprising w.c. vanity unit comprising wash basin with mixer tap and storage cupboard under, part tiled walls and window to front.
Living Room/Diner (7.32m x 6.40m)
Being L Shaped (room measurement at widest points) Oak flooring, fireplace with inset wood burner and hearth. This is a triple aspect room with sliding windows to one side providing an open aspect with french doors leading to and overlooking the rear gardens.
Kitchen/Breakfast Room (3.96m x 3.05m)
Fitted with a range of matching white wall, base and drawer units with work surfaces extending to two sides, inset sink unit with mixer tap, Rangecooker with extractor hood over, integrated dishwasher, space for table and chairs, ceramic tiled flooring, part tiled walls and window to rear overlooking the rear gardens. The kitchen is open plan to the Utility Area.
Utility Area (5.03m x 2.21m)
Matching work surfaces extending to one side with matching wall base and drawer units, space and plumbing for washing machine, space for tumble dryer and American style Fridge Freezer, ceramic tiled flooring, part tiled walls, personal door to Integral Garage, door and window to rear leading to and overlooking the rear gardens.
Study/Downstairs Bedroom Four (3.05m x 2.95m)
Exposed wooden flooring and window to front.
First Floor Landing
Built-in Airing Cupboard and doors to:
Bedroom One (3.94m x 3.10m)
Fitted wardrobes extending to one side, storage to eaves and French doors to side enjoying an open aspect towards to private woodland. (There is the potential to create an enclosed sun terrace from the main bedroom which will create a large space overlooking the rear garden, subject to necessary consents).
Bedroom Two (4.06m x 3.96m)
Built-in storage to eaves with a window to the side.
Bedroom Three (3.56m x 2.97m max)
Window to front.
Family Bathroom/W.C. (2.13m x 1.88m)
Contemporary suite comprising panelled bath with over bath shower unit with shower screen to side, w.c., pedestal wash basin, ceramic tiled flooring, part tiled walls and window to rear.
Outside
Front Garden
Trees and shrubs providing seclusion and privacy.
Driveway
Laid to gravel and providing off road parking for several vehicles and leading to the Integral Garage.
Integral Double Garage (5.31m x 5.03m)
Up and over door, power and light and personal door into the utility area.
Rear Gardens
The gardens are a particular feature of the property and are mainly laid to lawn and arranged on two levels and include a patio area with the gardens being tree and shrub enclosed and enjoy a southerly aspect. There is also direct access into the Woodland Area.
Private Woodland
The woodland area is established with mature trees and extends to the eastern side of the formal gardens.
Floorplan

EPC
To discuss this property call us on:
Market your property
with Charles & Co
Book a market appraisal for your property today. Our virtual options are still available if you prefer.
