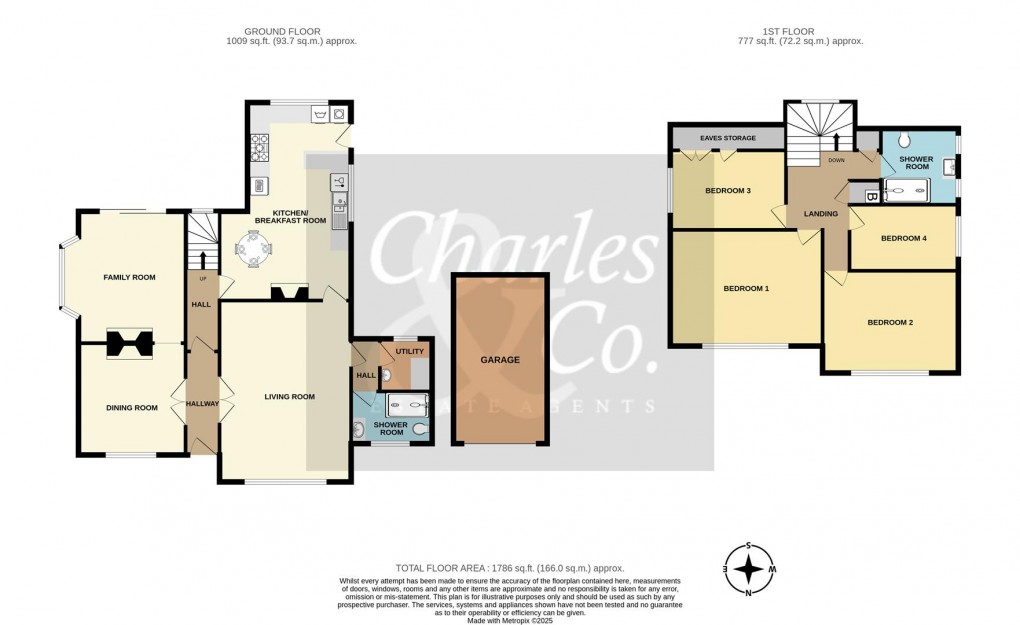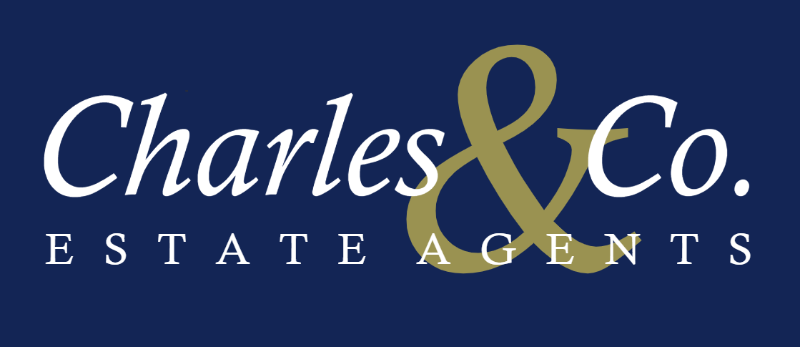Description
- Spacious Detached Family House
- Four Bedrooms, Three Reception Rooms
- Favoured Fairlight Village Location
- Occuping a Corner Plot
- 21'0 x 13'11 Kitchen/Breakfast Room
- Ground & First Floor Shower Rooms
- Garage & Parking for Several Vehicles
- Gardens with Summer House
- No Ongoing Chain
- Viewing Considered Essential
A DECEPTIVELY SPACIOUS FOUR BEDROOM, THREE RECEPTION ROOM DETACHED FAMILY HOUSE OCCUPYING A CORNER PLOT WITH A LARGE GATED DRIVEWAY IN THIS SOUGHT AFTER VILLAGE LOCATION CLOSE TO LOCAL COUNTRYSIDE & COASTAL WALKS AS WELL AS BUS SERVICES CONNECTING TO THE HISTORIC TOWNS OF RYE & HASTINGS AND WALKING DISTANCE OF HASTINGS COUNTRY PARK.
The property provides versatile accommodation arranged over two floors to include a 19'4 x 13'11 living room, a separate dining room and a family room which overlooks the rear garden. The 21'0 x 13'11 kitchen/breakfast room has integrated appliances and there is also space for a table & chairs. There is also a separate utility room and a downstairs shower room/w.c. From the first floor galleried landing there is a 16'2 x 12'6 main bedroom and a 14'5 x 10'9 bedroom two with two further bedrooms (one could be used as a study) and a contemporary shower room/w.c/.
Outside, the property is approached with twin five bar gates, a 45ft x 42ft gravel driveway providing off road parking for several vehicles and there is also a detached garage. The gardens extend to three sides of the property with the rear gardens being south facing and including a summer house. Further benefits include gas fired central heating, double glazing and the owner has found a property to buy with no ongoing chain. Early viewing is encouraged and strictly by appointment with Charles & Co.
Entrance Hall
French doors to both the living room and dining room.
Living Room (5.89m x 4.24m)
Picture window to the front.
Kitchen/Breakfast Room (6.40m x 4.24m max)
Fitted with a range of matching wall, base & drawer units with worksurfaces extending to four sides, inset one and half bowl sink unit with mixer tap, built-in appliances to include a five ring gas hob with extractor above, eye level double oven, space & plumbing for washing machine & dishwasher, space for tumble dryer and large fridge/freezer, space for table & chairs and this is a dual aspect room with windows to the side & rear with a double glazed door leading to the side gardens.
Utility Room
Fitted bas and wall mounted cupboards, space for appliance, wash basin and part tiled walls, window to rear.
Downstairs Shower Room/W.C (2.69m x 1.68m)
Suite comprising walk-in double shower enclosure, vanity unit incorporating wash hand basin with mixer tap and storage cupboards under, w.c.., tiled walls and window to front.
Inner Hallway
Door to family room and returning staircase to first floor landing.
Family Room (4.24m x 3.96m)
Feature fireplace and being dual aspect with a bay window to side and sliding patio doors to rear leading to and overlooking the rear garden.
Dining Room (3.61m x 3.48m)
Picture window to front and archway leading into the family room.
First Floor Landing
Built-in airing cupboard housing gas boiler, storage cupboard to eaves and window to rear.
Bedroom One (4.93m x 3.81m)
Window to front.
Bedroom Two (4.39m x 3.28m)
Window to front.
Bedroom Three (3.71m x 2.57m)
Built-in storage to eaves and window to side.
Bedroom Four (3.56m x 2.08m)
Window to side.
Family Shower Room/W.C (2.51m x 2.44m)
Suite comprising walk-in double shower enclosure, vanity unit incorporating wash hand basin with mixer tap and storage cupboards under, w.c.., tiled walls and twin windows to side.
Outside
Front Garden
Being mainly laid to lawn with flower and shrub beds with palm tree to side.
Driveway (13.72m x 12.80m)
Gravel driveway providing off road parking for several vehicles.
Detached Garage (5.49m x 3.05m)
Up and over door with personal door to the side.
Side Garden
Being laid to beach with timber garden shed to side.
Rear Garden
Being laid to lawn with flower and shrub beds, timber Summerhouse, hedging and the garden enjoys a south facing aspect.
Floorplan

EPC
To discuss this property call us on:
Market your property
with Charles & Co
Book a market appraisal for your property today. Our virtual options are still available if you prefer.
