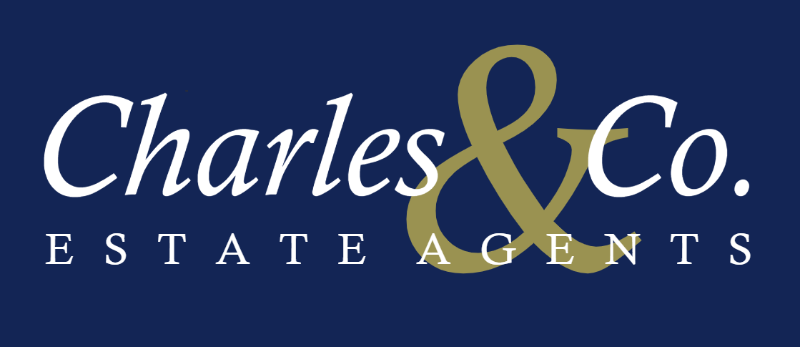Description
- Immaculate Detached Bungalow
- Favoured Icklesham Village
- Quiet Cul-de-Sac Location
- Three Double Bedrooms
- Kitchen with Built-in Appliances
- Bath/Shower Room & Separate W.C.
- Living Room & Large Conservatory
- 66ft Driveway & Integral Garage
- South Facing Level Rear Gardens
- To Be Sold CHAIN FREE
AN IMMACULATELY PRESENTED THREE DOUBLE BEDROOM DETACHED BUNGALOW IDEALLY SITUATED WITHIN THIS QUIET RESIDENTIAL CUL-DE-SAC IN ICKLESHAM VILLAGE CLOSE TO TWO VILLAGE PUBS, LOCAL COUNTRYSIDE WALKS, ICKLESHAM RECREATION GROUND AND LOCAL BUS SERVICES CONNECTING TO THE HISTORIC CINQUE PORT TOWNS OF RYE & HASTINGS.
The property is tucked away at the head of the cul-de-sac and enjoys a south facing rear garden with versatile accommodation to include a 16'7 x 11'8 living room with patio doors and an impressive 22'4 x 9'0 triple aspect conservatory which overlooks and leads to the rear gardens. There is a 13'0 x 12'0 modern fitted kitchen with built-in appliances, a contemporary bathroom with separate shower cubicle and there is also a separate cloakroom/w.c.
Outside, there is a 66ft driveway providing off road parking including a car port and an integral garage. The rear gardens are a particular feature of the property, being level and laid to patio and lawn, facing south and being fence and hedge enclosed. Further benefits include gas fired central heating, double glazing and the bungalow is to be sold CHAIN FREE. Viewing is strictly by appointment with Sole agent Charles & Co.
Entrance Hall
Being L-shaped with built-in airing cupboard.
Living Room (5.05m x 3.56m)
Fireplace and sliding doors leading out into the Conservatory.
Conservatory (6.81m x 2.74m)
Ceramic tiled flooring, personal door to the Garage and being triple aspect with french doors leading to and overlooking the rear gardens
Kitchen/Breakfast Room (3.96m x 3.66m)
Fitted with a range of matching wall, base and drawer units with work surfaces extending to three sides. Inset one and a half bowl sink unit with mixer taps. Built-in appliances to include a four ring gas hob with extractor hood over, eye level double electric oven to the side, space and plumbing for washing machine and dishwasher, mosaic tiled walls, space for fridge/freezer and space for breakfast table and chairs. Window to rear overlooking the gardens and door to the side.
Bedroom One (4.72m x 3.56m)
Window to the front.
Bedroom Two (4.52m max x 3.66m)
Built-in wardrobes extending to one side and window to the front.
Bedroom Three (3.53m x 2.77m)
Window to the side.
Bath/Shower Room/W.C (2.77m x 2.57m)
Suite comprising panelled bath with tiled surround, w.c., pedestal wash basin, walk-in shower cubicle, part tiled walls and window to side.
Separate W.C
Suite comprising w.c., hand wash basin with mosaic tiled splashback and window to the side.
Outside
Front Garden
Being laid to shingle for easy maintenance with various flowers and shrubs.
Driveway (20.12m)
Providing off road parking for up to four vehicles and including a carport which adjoins the garage.
Garage (4.98m x 2.69m)
Up and over door, power and light and personal door to the Conservatory.
Rear Garden (16.76m x 11.58m)
Being level and mainly laid to lawn with flower and shrub beds. There is a full width patio which adjoins and wraps around the Conservatory and there is a garden shed to the side. The gardens are a particular feature of the property, are timber fence and hedge enclosed and enjoys a southerly aspect.
Floorplan
EPC
To discuss this property call us on:
Market your property
with Charles & Co
Book a market appraisal for your property today. Our virtual options are still available if you prefer.
