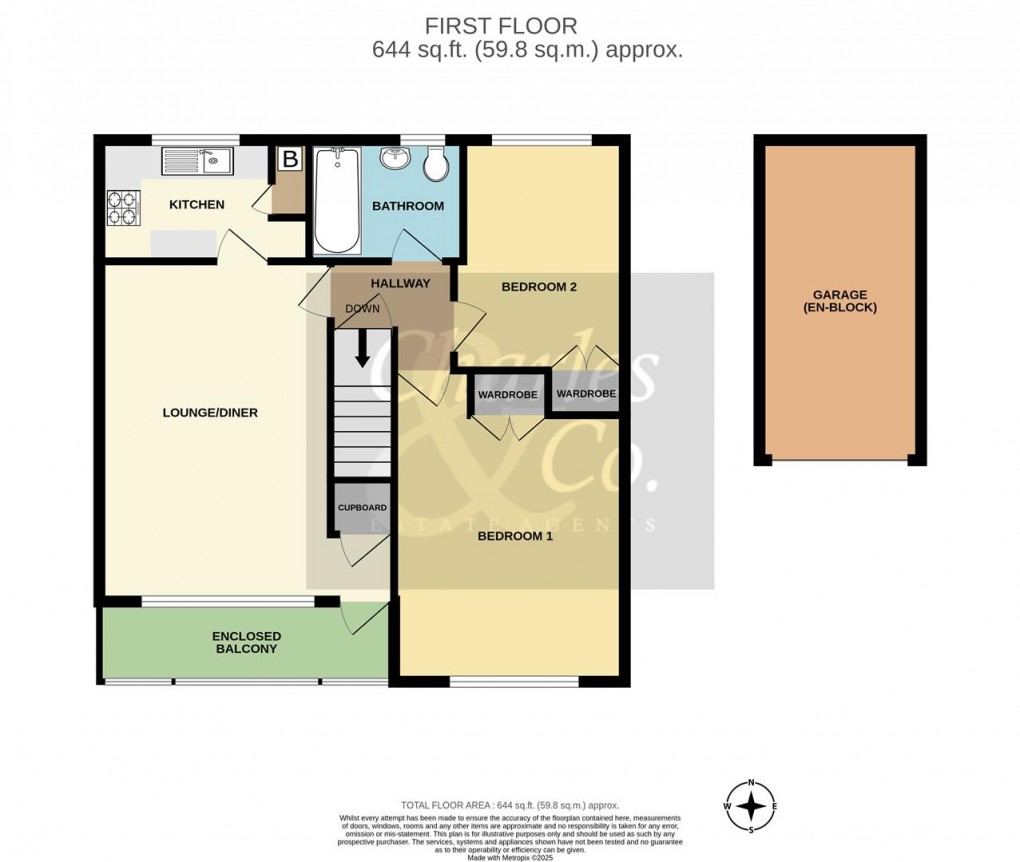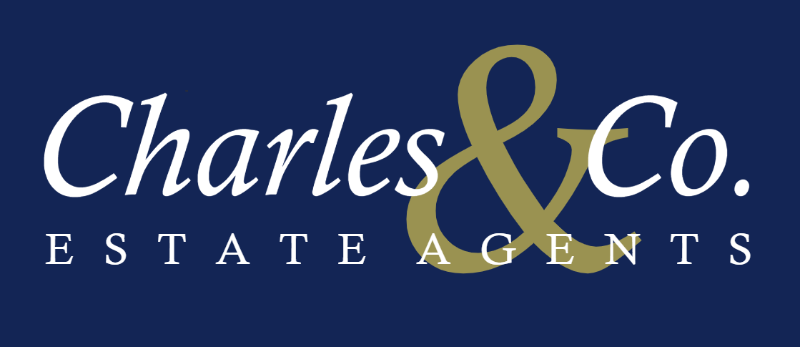Description
- Two Double Bedroom Apartment
- Favoured Village Location
- Enclosed Balcony & Garage
- Local Countryside Walks
- 16'10 x 11'5 Living Room/Diner
- 10'5 x 6'0 Kitchen
- Fitted Double Wardrobes
- Family Bathroom/W.C
- Communal Gardens & Parking
- To Be Sold CHAIN FREE
**TO BE SOLD CHAIN FREE** A TWO DOUBLE BEDROOM FIRST FLOOR APARTMENT SITUATED WITHIN THIS ESTABLISHED AND POPULAR PURPOSE BUILT BLOCK, TUCKED AWAY WITHIN FAIRLIGHT VILLAGE CLOSE TO LOCAL COUNTRYSIDE & COASTAL WALKS, FAIRLIGHT VILLAGE PUB AND LOCAL BUS SERVICES ON WAITES LANE CONNECTING TO THE HISTORIC TOWNS OF RYE & HASTINGS.
The property has been owned by the same family for nearly 30 years and whilst it does require some general modernisation and updating it does provide spacious accommodation to include a 16'10 x 11'5 living room/diner with an adjoining front balcony which is south facing and enclosed with tilt 'n' turn double glazed windows and a kitchen which could be opened up into the living room to create an open plan space. There is also a family bathroom/w.c. and both bedrooms are doubles with the main bedroom being 15'0 x 11'5, each room having fitted double wardrobes. Outside, there are communal gardens to the front and rear and this flat also comes with a garage which is situated in the block opposite. There is also residents communal parking to the front.
Further benefits include gas fired central heating and double glazing. The flat also comes with a Share of the Freehold and has an established 999 year lease (approximately 945 years remaining) with the service charges being approximately £1,320 per annum. The property is to be sold CHAIN FREE and early viewing is encouraged with Sole agents, Charles & Co.
Communal Entrance Hall
Staircase rising to first floor.
Entrance Hall
Door to
Living Room/Diner (5.13m x 3.48m)
Built-in storage cupboard, window to the front and a door to the side leading to the enclosed balcony.
Enclosed Balcony (4.45m x 1.09m)
With double glazed tilt n turn windows to the front enjoying a southerly aspect and overlooking the communal gardens.
Kitchen (3.18m x 1.83m)
Fitted with wall & base units, worksurfaces extending to one side with inset single drainer sink unit, space for appliances, window to the rear and a built-in cupboard housing gas boiler.
Bedroom One (4.57m x 3.48m)
Built-in double wardrobe cupboard and window to the front overlooking the communal gardens.
Bedroom Two (3.48m x 2.92m)
Built-in double wardrobe cupboard and a window to the rear.
Bathroom/W.C (1.96m x 1.70m)
Suite comprising panelled bath with tiled surround, mixer tap & shower attachment, pedestal wash basin, w.c, part tiled walls and a window to the rear.
Outside
Communal Gardens
There are communal gardens to the front & rear with a clothes drying area to one side to the rear of the communal gardens.
Communal Residents Parking
Situated centrally at the front of Fairlight Gardens on a first come first serve basis.
Garage
Situated in the garage block opposite with up & over door.
Floorplan

EPC
To discuss this property call us on:
Market your property
with Charles & Co
Book a market appraisal for your property today. Our virtual options are still available if you prefer.
