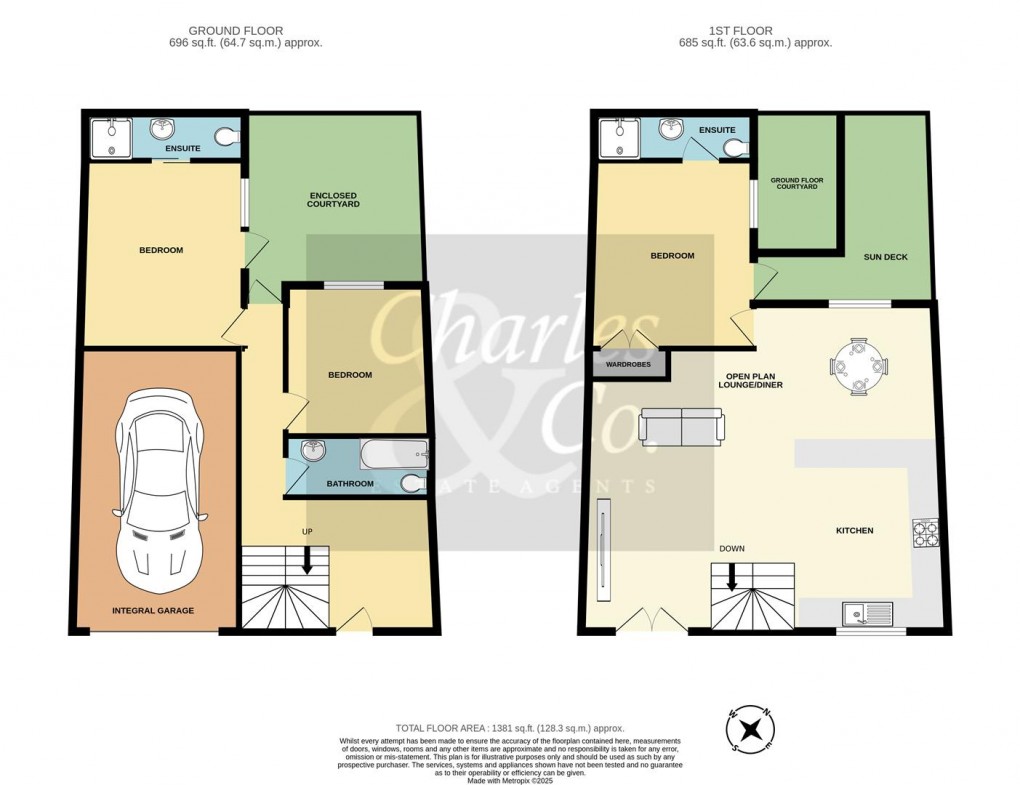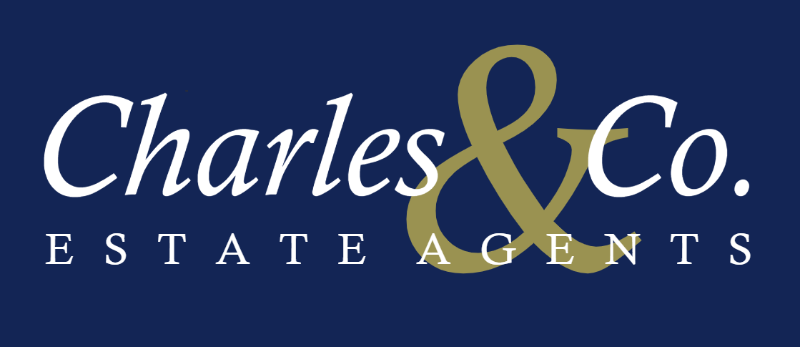Description
- Old Town Development Opportunity
- Approved Planning HS/FA/22/00920
- Two Storey Loft Style Accommodation
- Three Bedroom & Three Bathrooms
- Open Plan First Floor Living Space
- Enclosed Courtyard & Feature Terrace
- Tucked Away Cul-De-Sac Location
- Close to the Beach & Restaurants
- Will Provide an Integral Garage
- To be Sold CHAIN FREE
A WONDERFUL OPPORTUNITY TO SECURE THIS TWO STOREY FORMER COACH HOUSE WITH INTEGRAL GARAGE AND BEING IDEALLY SITUATED IN THE SOUGHT AFTER HISTORIC OLD TOWN OF HASTINGS AND WITHIN IMMEDIATE WALKING DISTANCE OF LOCAL AMENITIES, RESTAURANTS & SHOPS ALONG GEORGE STREET AND THE HIGH STREET AS WELL AS A SHORT STROLL TO HASTINGS SEAFRONT AND BOTH FUNICULARS ON THE EAST & WEST HILLS.
The Stables, a Period property formerly part of West Hill House now has approved Planning Permission for development into a three bedroom, three bathroom contemporarily designed family house (Planning Reference - HS/FA/22/00920). The existing footprint will benefit from open plan first floor living space together with an integral garage and a rear ground floor courtyard with a first floor glass South facing Juliette Balcony and a feature wrap around rear West facing outside terrace.
Two further bedrooms with bathroom and en-suite facilities will sit nicely within the ground floor with a central returning staircase in the reception hall leading directly up to the open plan living space. Here, vaulted ceilings will be enhanced by extensive sky lighting together with the kitchen opening up and providing a great entertaining space for family & guests. This is seen as ideal opportunity for those wanting to reside and create a personally tailored home within the popular Old Town and to enjoy a seafront lifestyle whilst being close to Hastings mainline railway station connecting to London and Ashford International. Viewing is strictly by prior appointment with Sole Agents, Charles & Co.
Reception Hall
Returning Staircase rising to the first floor.
Bedroom (3.94m x 2.74m)
Window to side and door to rear enclosed courtyard garden.
En-suite Shower Room
Bedroom (3.66m x 3.00m)
Window to Rear overlooking courtyard Garden.
Bathroom/W.C. (2.74m x 1.83m)
Open Plan Lounge/Diner (7.62m x 7.01m)
Being open plan incorporating a lounge/dining room with a kitchen area to the side with Velux Skylight Windows to the vaulted ceilings, a window to the front and a feature Juliette Balcony to the front looking out over Swan Terrace.
Bedroom (4.04m x 2.74m)
Fitted double wardrobes, window to side and door leading out onto the decked terrace.
En-suite Shower Room
Outside
Integral Garage (6.40m x 2.74m)
Rear Courtyard Garden
Wrap Around Terrace
Looking down over the Rear Courtyard.
Floorplan

To discuss this property call us on:
Market your property
with Charles & Co
Book a market appraisal for your property today. Our virtual options are still available if you prefer.
