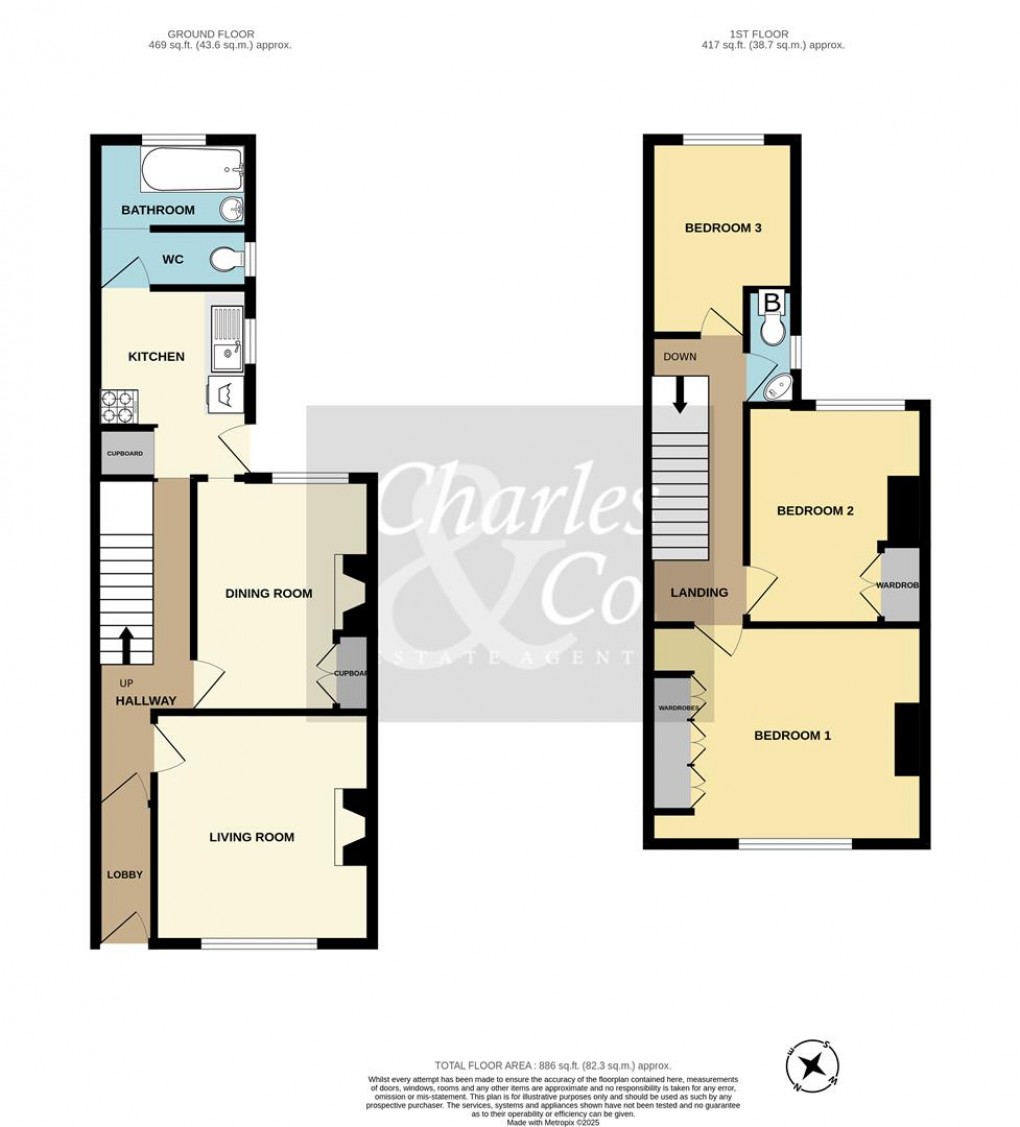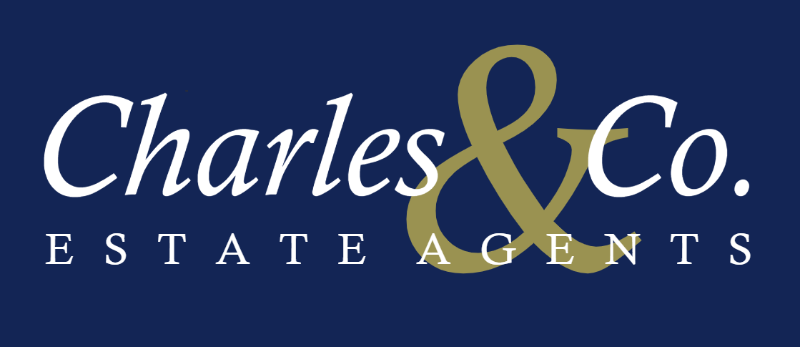Description
- Three Bedroom Victorian House
- Popular Bohemia Area
- Close To Amenities & Schools
- Short Walk to Alexandra Park
- Double Width Rear Garden
- Two Reception Rooms
- Downstairs Bathroom/W.C.
- First Floor Separate W.C.
- Feature Fireplace & Wood Burner
- Available CHAIN FREE
*GUIDE PRICE £300,000 -£310,000** A WELL PRESENTED THREE BEDROOM, TWO RECEPTION ROOM VICTORIAN TERRACED HOUSE SITUATED IN THE POPULAR BOHEMIA AREA OF ST LEONARDS, IDEALLY POSITIONED WITHIN IMMEDIATE WALKING DISTANCE OF LOCAL SHOPS & AMENITIES ON BOHEMIA ROAD AS WELL AS ST PAULS PRIMARY SCHOOL, LOCAL BUS SERVICES AND DIRECT ACCESS INTO ALEXANDRA PARK.
The property provides versatile accommodation arranged over two floors to include a living room with feature open fireplace, a separate dining room with wood burning stove (both reception rooms with exposed wooden flooring), a kitchen with door leading to the side courtyard and there is also a downstairs bathroom with modern suite and a separate w.c. To the first floor there are three bedrooms with extensive wardrobes to the main bedroom and there is also a separate w.c.
Outside, the 50ft x 30ft rear gardens are a particular feature being double width and include a nicely enclosed paved courtyard area. The gardens are mainly laid to lawn with flowers & shrubs and enjoys a southerly aspect. Further benefits include gas fired central heating, double glazing and the property is available CHAIN FREE. Viewing is strictly by appointment with Sole agent, Charles & Co.
Entrance Lobby
Entrance Hall
Staircase rising to first floor with built-in understairs storage cupboard.
Living Room (3.43m x 3.38m)
Feature open fireplace with matching tiled surround and hearth, exposed wooden flooring and window to the front.
Dining Room (3.51m x 2.82m)
Feature fireplace with fitted wood burning stove, built-in storage cupboard to recess, exposed wooden flooring and window to the rear overlooking the courtyard.
Kitchen (2.97m x 2.36m)
Worksurface extending to one side with inset single drainer sink unit, space & plumbing for washing machine, space for cooker, built-in storage cupboard, serving hatch to dining room, space for appliances, window to the side and side door leading to the courtyard.
Separate W.C
Suite comprising w.c and window to the side.
Downstairs Bathroom
Suite comprising panelled bath with shower attachment & shower screen to side, pedestal wash hand basin, part tiled walls, ceramic tiled flooring and window to the rear.
First Floor Landing
Built-in storage cupboard.
Bedroom One (4.52m x 3.40m)
Built-in wardrobe to recess and further fitted wardrobes extending to one side and window to the front.
Bedroom Two (3.45m x 2.79m)
Built-in storage cupboards to recess and window to the rear overlooking the gardens.
Bedroom Three (3.05m x 2.31m max)
Window to the rear.
Separate W.C
Suite comprising w.c, corner wash basin, wall mounted gas boiler and window to the side.
Outside
Rear Courtyard (5.79m x 1.83m)
Being laid to patio and enclosed with steps up to the main area of garden. This is the perfect spot for a morning coffee.
Rear Garden (15.24m x 9.14m)
The garden is a particular feature of the property as it occupies a double width plot and enjoys a southerly aspect. The gardens are mainly laid to lawn with flowers and shrubs. There is a timber garden store shed and the gardens are timber fence enclosed with a rear access gate.
Floorplan

EPC
To discuss this property call us on:
Market your property
with Charles & Co
Book a market appraisal for your property today. Our virtual options are still available if you prefer.
