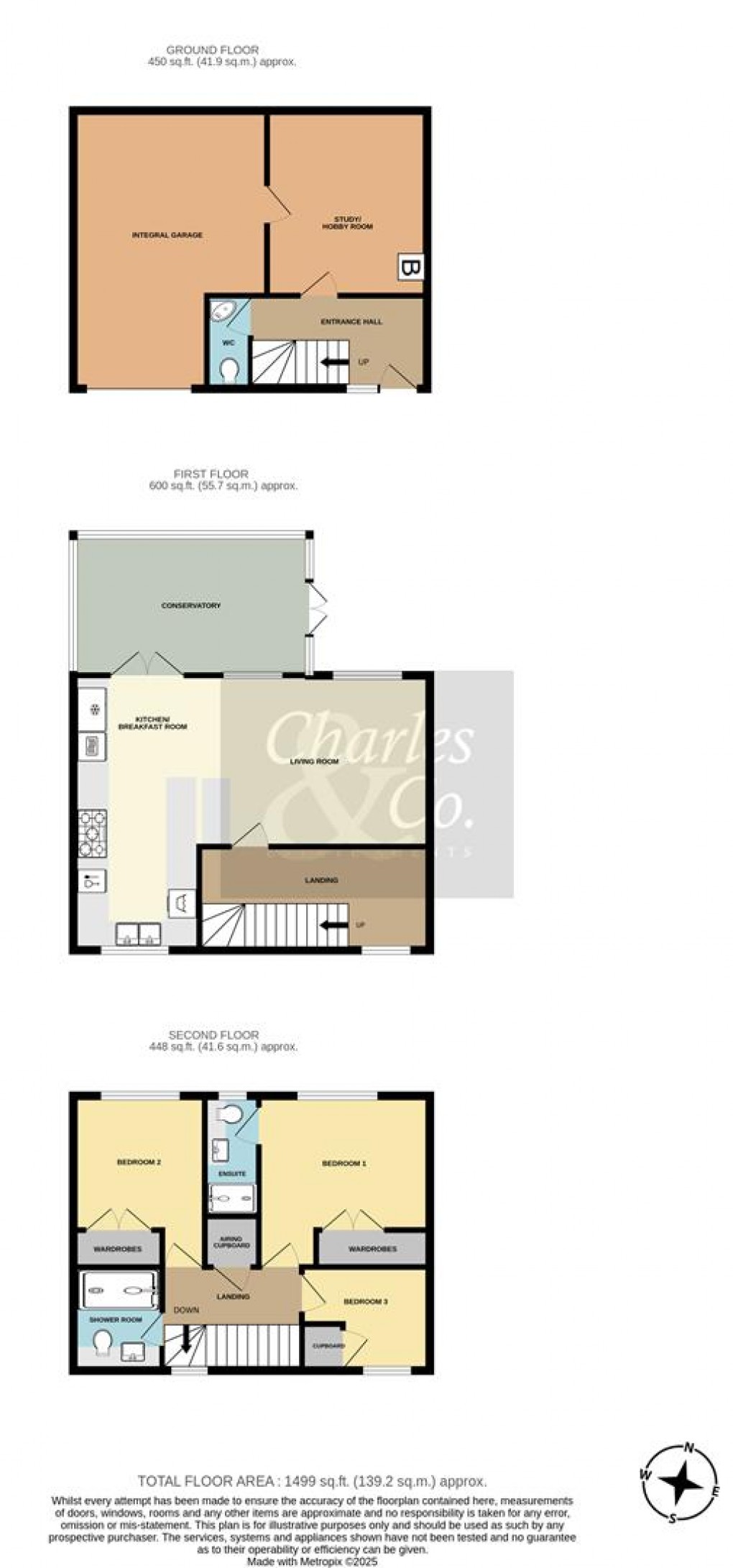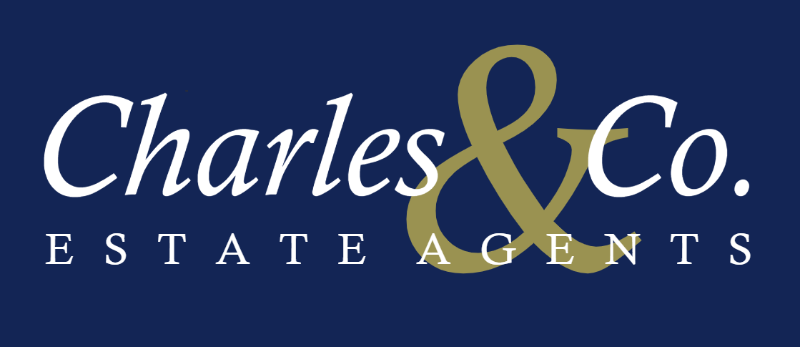Description
- Three Bedroom Detached Townhouse
- Accommodation Over Three Floors
- Small Residential Cul-de-Sac Location
- Impressive Kitchen/Breakfast Room
- Open Plan Living Room
- Study & Downstairs Cloakroom/W.C
- En-Suite to Main Bedroom
- Fitted Wardrobes to All Bedrooms
- Large Conservatory & Gardens
- Driveway & Integral Garage
AN EXTREMELY WELL PRESENTED THREE BEDROOM DETACHED MODERN TOWNHOUSE SET BACK WITHIN A RESIDENTIAL CUL-DE-SAC IN WEST ST. LEONARDS CLOSE TO LOCAL WALKS IN COOMBE VALLEY COUNTRYSIDE PARK & NATURE RESERVE AS WELL AS LOCAL SCHOOLS, BUS SERVICES ON HARLEY SHUTE ROAD AND WEST ST. LEONARDS MAINLINE RAILWAY STATION CONNECTING TO LONDON AND ASHFORD INTERNATIONAL.
The property provides accommodation arranged over three floors to include a downstairs cloakroom/w.c, a ground floor study/hobby room, a 15'6 x 11'7 living room and rear double glazed conservatory as well as a re-fitted open plan kitchen/breakfast room with integrated appliances and breakfast bar. To the second floor, there are three bedrooms, each with fitted wardrobes and the main bedroom has an en-suite shower room/w.c. In addition, there is a contemporary shower room/w.c. and outside there is a driveway to the front which leads to the 19'0 x 13'0 max. integral garage with personal door to the study/hobby room.
The 62ft wide level rear garden is a particular feature and is laid to lawn with a corner decked area with seating space and raised flower & shrub beds. Further benefits include gas fired central heating, double glazing and the owners have found a property to buy with no ongoing chain. Viewing is considered essential and is strictly by appointment with Sole agents Charles & Co.
Entrance Hall
Stairs rising to first floor, window to the front and door to study.
Downstairs Cloakroom/W.C
Suite comprising w.c and corner wash basin.
Study/Hobby Room (3.45m x 3.30m)
Power & light with wall mounted boiler to the side and personal door to the garage.
First Floor Landing
Stairs rising to second floor with window to the front.
Living Room (4.72m x 3.53m)
Twin windows to the rear overlooking the conservatory and gardens.
Kitchen/Breakfast Room (5.66m x 2.57m)
Being open plan and fitted with a range of matching wall, base & drawer units with solid marble effect worksurfaces extending to three sides, inset twin Butler sink with mixer tap, integrated Zanussi appliances incorporating five ring gas hob with extractor above and electric oven to the side with microwave oven over, integrated washing machine/dryer & dishwasher, space for American fridge/freezer, part tiled walls, window to the front and French doors leading to the conservatory.
Conservatory (4.80m x 2.87m)
Being triple aspect with a glass pitched roof and French doors leading to and overlooking the rear gardens.
Second Floor Landing
Window to the front with rooftop views.
Bedroom One (3.73m x 3.56m)
Built-in double wardrobe cupboards and window to the rear overlooking the gardens.
En-Suite Shower Room/W.C (2.49m x 1.32m)
Contemporary suite comprising walk-in double shower cubicle with wall mounted shower unit & shower attachment, vanity unit extending to one side incorporating wash hand basin with storage cupboards under & w.c to the side, part tiled walls and window to the rear.
Bedroom Two (3.56m x 2.69m)
Built-in double wardrobe cupboard and window to the rear overlooking the gardens.
Bedroom Three (2.62m x 2.06m)
Built-in storage cupboard and window to the front.
Shower Room/W.C (2.03m x 1.68m)
Contemporary suite comprising walk-in double shower cubicle with wall mounted shower unit & shower attachment, vanity unit extending to one side incorporating wash hand basin with storage cupboards under & w.c to the side, part tiled walls and window to the front.
Outside
Front Garden
Being open plan and laid to lawn with path to main entrance and steps to the rear garden.
Driveway
Being block paved and providing off road parking.
Integral Garage (5.79m x 3.96m max)
Being 'L' shaped with up & over door and personal door to the study/hobby room.
Rear Garden (18.90m x 9.75m)
Enjoying a westerly aspect and measuring approx. 62ft wide x 32ft deep. Being mainly laid to lawn with flower & shrub beds. There are two trees and the gardens extend into a decking area with raised flower & shrub beds with the gardens being timber fence enclosed.
Floorplan

EPC
To discuss this property call us on:
Market your property
with Charles & Co
Book a market appraisal for your property today. Our virtual options are still available if you prefer.
