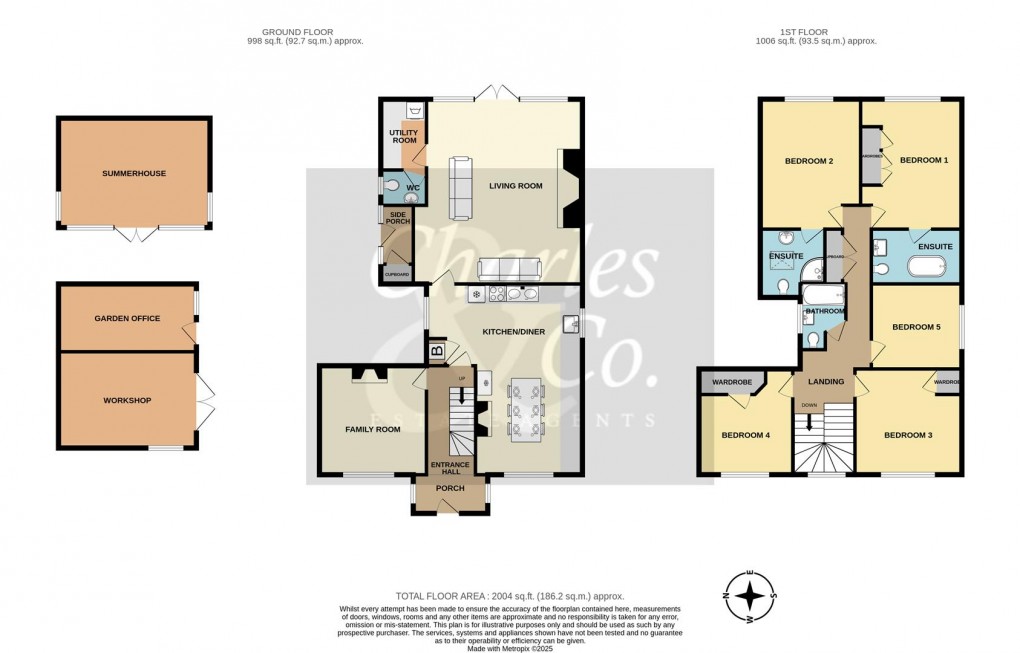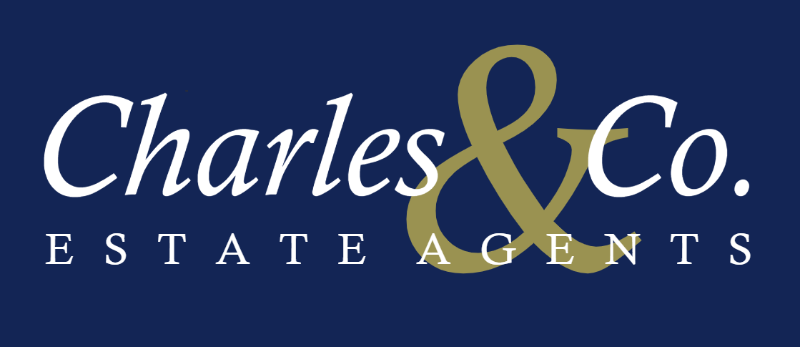Description
- Stunning Detached Family House
- Favoured Pett Village Location
- Close to Woodland Walks
- Five Bedrooms, Two Receptions
- Three Bathrooms (Two En-Suite)
- 21'5 x 17'7 Kitchen/Diner with Aga
- 20'7 x 17'7 Living Room
- Driveway for Several Vehicles
- 120ft x 55ft Rear Garden
- Summer House & Workshops
A STUNNING AND DECEPTIVELY SPACIOUS FIVE BEDROOM, TWO RECEPTION ROOM DETACHED FAMILY HOUSE, OCCUPYING A LARGE CORNER PLOT WITHIN A QUIET LANE LOCATION IN PETT VILLAGE A SHORT WALK AWAY FROM THE BEAUTIFUL GUESTLING WOODS AS WELL AS LOCAL COUNTRYSIDE WALKS, PETT VILLAGE PUBS AND THE BEACH AT PETT LEVEL.
Pendragon Lodge dates back to around 1920 and was formally the village bakery. The property provides versatile accommodation over two floors to include an impressive 20'7 x 17'7 living room with feature fireplace and French doors leading out onto the rear gardens and an L-shaped kitchen/diner with fitted Aga Range cooker and integrated appliances. There is also a downstairs family room with wood burner which could be used as a home office, a downstairs cloakroom/w.c as well as a separate utility room. To the first floor there are five bedrooms (two with en-suites) and a family bathroom/w.c.
Outside, there is a large driveway which extends to two sides providing off road parking for several vehicles and a particular feature of the property is the 120ft x 55ft patio & lawned rear gardens which include a 17'0 x 12'0 summer house with vaulted ceiling and a separate workshop with adjoining garden room/office.
Further benefits include gas fired central heating (new boiler December 2024), upvc double glazing, exposed wooden flooring to the living room and there are views from the front looking out over adjoining fields. Viewing is strictly by appointment and recommended by Sole agent, Charles & Co. to appreciate this wonderful family home in such a tucked away village lane location.
Entrance Lobby
Dual aspect windows to the side.
Entrance Hall
Staircase rising to first floor with display recess to side and storage cupboard under, built-in understairs storage cupboard.
Living Room (6.27m x 5.36m)
Exposed wooden flooring, feature fireplace with inset gas real flame wood burning stove style fire, door to side porch and twin windows to the rear with central French doors leading to and overlooking the rear garden.
Kitchen/Diner (6.53m x 5.36m max)
Fitted with a range of wall, base & drawer units with worksurfaces extending to two sides, inset Butler sink with mixer tap, fitted Aga Range cooker, integrated fridge, space & plumbing for dishwasher, further space for American fridge/freezer, feature fireplace, slate flooring, part tiled walls, window to the side and window to the front enjoying an open aspect.
Family Room (3.66m x 3.18m)
Feature fireplace with fitted wood burner and window to the front enjoying an open aspect.
Utility Room (2.31m x 1.52m)
Worksurfaces extending to two sides with built-in storage cupboards under and tall storage cupboard to the side, space & plumbing for washing machine and space for tumble dryer.
Downstairs Cloakroom/W.C
Suite comprising w.c, wash hand basin, part tiled walls and window to the side.
First Floor Landing
Window to the side, built-in double storage cupboard with hanging rail and shelving.
Bedroom One (4.50m x 3.43m)
Built-in triple wardrobe cupboard with hanging rail & shelving, window to the rear overlooking the gardens.
En-Suite Bathroom (3.15m x 1.70m)
Suite comprising roll top stand alone bath with central mixer tap, pedestal wash basin, w.c, part tiled walls and Velux window.
Bedroom Two (4.50m x 3.43m)
Window to the rear overlooking the gardens.
En-Suite Shower Room
Suite comprising corner shower cubicle with wall mounted shower unit & shower attachment, w.c, pedestal wash basin, part tiled walls and Velux window.
Bedroom Three (3.66m x 3.66m)
Built-in wardrobe cupboard and window to the front with views over open fields.
Bedroom Four (3.66m x 3.23m max)
Walk-in wardrobe and window to the front with views over open fields towards Guestling Woods.
Bedroom Five (3.10m x 2.59m)
Window to the side.
Bathroom/W.C
Suite comprising panelled bath with wall mounted shower unit & shower attachment, pedestal wash basin, w.c and window to the side.
Outside
Driveway
Being laid to resin and maintenance free with the driveway extending to two sides providing off road parking for several vehicles.
Rear Garden (36.58m x 16.76m)
Paved patio area which adjoins the living room, otherwise being mainly laid to lawn with flower & shrub beds to one side, gated entrance to the side and being hedge & timber fence enclosed.
Summer House (5.18m x 3.73m)
Being triple aspect with an 11ft vaulted ceiling and French doors to the front leading to and overlooking the gardens.
Garden Office (4.72m x 2.34m)
Power & light and window to the front.
Workshop (4.72m x 3.28m)
Power & light, double doors to the front and window to the side.
Floorplan

EPC
To discuss this property call us on:
Market your property
with Charles & Co
Book a market appraisal for your property today. Our virtual options are still available if you prefer.
